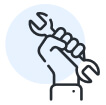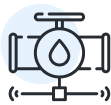optemBLOK – reinforced soil retaining walls
We carry out masonry projects in both active and passive systems. We have also developed a proprietary product of masonry crowning in the form of an L-type or T-type cap. Compared to the classic monolithic finial, with a cornice board, our system solutions require much less labor and financial resources.
One of the most interesting realizations is the construction of the Oswiecim bypass, where we designed and delivered retaining walls up to 14.7 meters high – for more details, see the article in the “Download” tab.
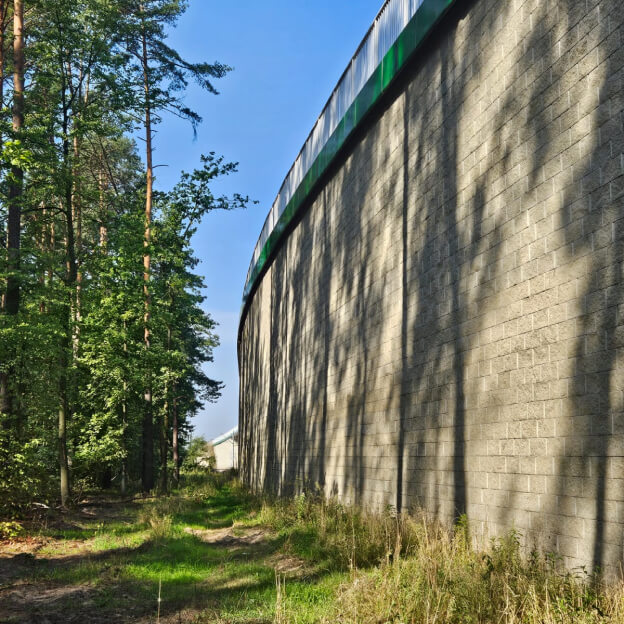
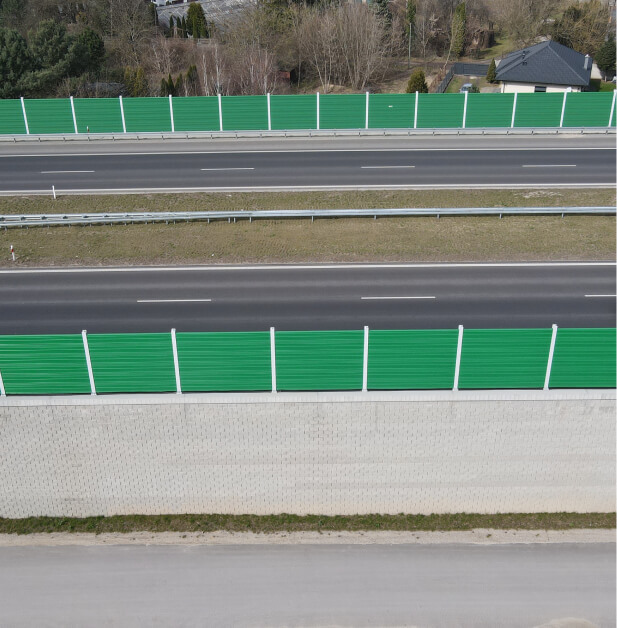
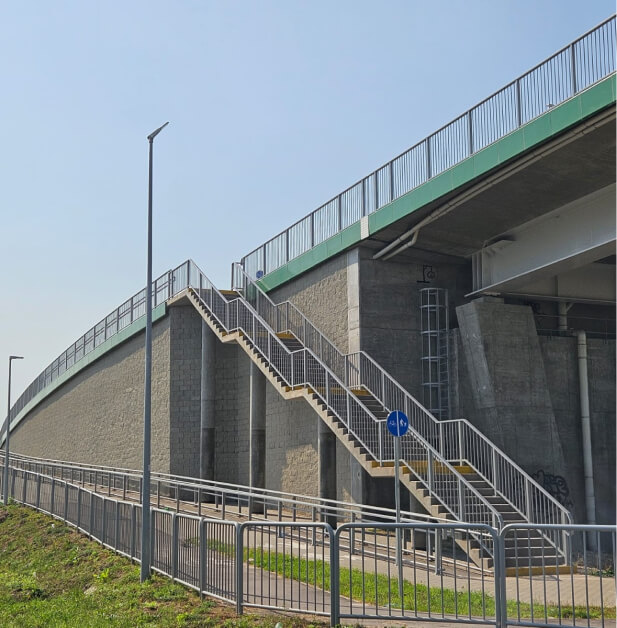
Walls made of optemBLOK reinforced soil – advantages
- Quick and simple installation
The optemBLOK system is characterized by easy and fast installation, thanks to repetitive work that can be performed without skilled CONSTRUCTION OPERATIVES– preliminary training is enough. The blocks are light enough to be laid by hand, reducing the need for heavy equipment and thus reducing construction costs.
Backfilling and compaction of the reinforced soil is done with light equipment, and the precast elements can be loaded immediately after installation, which is impossible with monolithic masonry.
- Flexibility in design
The construction of reinforced soil retaining walls is based on a simple installation scheme with considerable repetition, which contributes to high efficiency and speed of work. However, it is necessary to follow the rules of installation and the guidelines contained in the Reinforced Soil Retaining Wall Construction Manual, available in the ‘For Designers’ tab.
It is worth noting that the system offers great flexibility in shaping the geometry of the walls, both vertically and horizontally. The small dimensions of the blocks make it possible to create precise arches and curves, and thanks to special openings, it is possible to build vertical sloping walls, as well as those that deviate from the vertical.
The most commonly used backfill is medium sand with a friction angle of min =34o ( fi = 34 degrees). Want to build a different type of backfill than the commonly used one? Contact us and we will certainly find a solution together.
- Effective drainage system and aesthetics
The proper functioning of a retaining wall depends on an effective drainage system. Channels in the blocks are filled with drainage aggregate to effectively drain water from the embankment. This prevents moisture from seeping through the blocks, causing dampness, staining or efflorescence, and minimizes hydrostatic pressure on the wall. Water from the space behind the walls is drained into a drainage pipe that directs it away from the structure.
Walls from the optemBLOK system have an aesthetic texture achieved by splitting the blocks, and their production generates lower CO2 emissions compared to traditional reinforced concrete masonry. Adherence to technological recommendations provides a durable, aesthetically pleasing and economical solution in the construction of reinforced soil retaining walls.
Our precast wall finial in the form of a precast T- or L-type cap stabilizes the structure and allows for the solid installation of the balustrade.

What does the optemBLOK system consist of?
Vibro-pressed small-sized blocks
Geonets for soil reinforcement
Connectors
Supplementary elements for the optemBLOK system
- Aesthetic corner blocks
- L-type or T-type precast caps:
- ○ T-shaped caps – a concrete precast cornice, including a monolithic finial. Balustrades, energy barriers or noise barriers can be mounted to the parapet when the reinforced concrete part of the parapet is properly designed.
- ○ L-shaped opaque caps – a precast concrete topping, which can be used alone or in combination with a balustrade parapet.
Installation of concrete elements is simple and relatively fast, and does not require equipment for work at height. The caps are glued to the masonry facing blocks with frost-resistant mortar.
See our projects
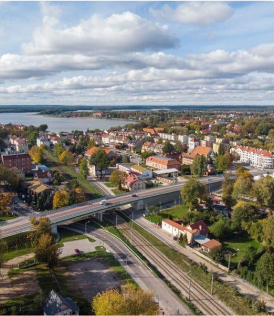
OptemBLOK retaining wall system, Ostróda
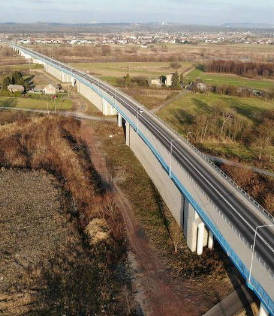
OptemBLOK retaining wall system, Oswiecim bypass
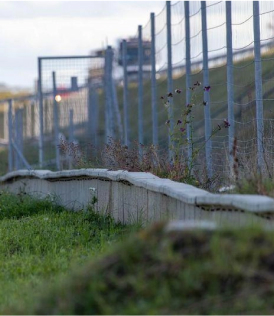
OptemBLOK retaining wall system, Ostróda
ul. Na Zboczu 75
80-110 Gdańsk
NIP: 584-273-97-54
KRS:0000541567
tel: (+48) 58 346-40-40
fax: (+48) 58 742-10-70
